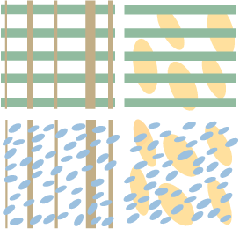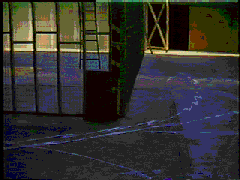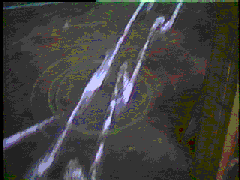The Sheldon Scenarios

This set of pages is about the Sheldon Scenarios. These are a set of planning scenarios that were collaboratively created for the Architectural Program for the Urban Institute for Contemporary Arts' new home, a 1911 Auto Showroom on Sheldon Blvd. in Grand Rapids, Michigan.
Read the Scenario Texts, the resulting Master Plan, or read About the Sheldon Scenarios and notes on the process. Additional information and links will evolve here on this project related topics.

| Request for Proposals |
| Scenario Texts |

| Master Plan |

| About the Sheldon Scenarios |

| Stop Frame Movie |
152 Frames from one scenario session
MPEG version - 584 kilobytes on disk
Clicking on the image above will begin the downloading of an MPEG version of the movie. Additional movies and images will be added shortly.
These pages are a product of the collaborative design process undertaken in 1995 and 1996 by UICA for the design of the Contemporary Arts Center at 41 Sheldon Boulevard. It is the result of the combined efforts of:
Steve Nelson
John Stivers
Paul Wittenbraker
Dana Freeman
Matt Beaverson
Chuck Ammond
Daryl Fischer
Julie Christianson Stivers
C.Thomas Mitchell
and the Board, Staff, and Programming Committees of UICA
Marjorie Kuipers, Executive Director
Lambert Zuidervaart, President
Steve Nelson is chair of the Building Committee and has coordinated the overall process from the original building search to current design and construction. John Stivers has served as a comprehensive advisor, member of the Building Committee, and leader and editor for the Master Plan. Paul Wittenbraker served as a consultant, leader and editor for the Sheldon Scenarios. Dana Freeman has been integrally involved throughout the scenario and master planning process.
| Resources, References and Related Reading |
send comments