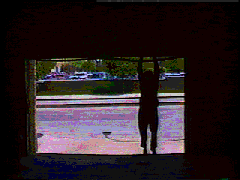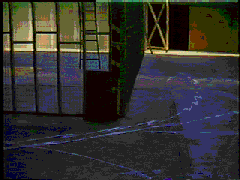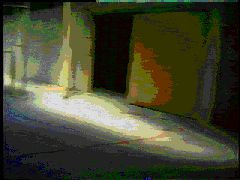Master Plan




Contemporary Arts Center
Urban Institute for Contemporary Arts
Introduction
Objective
This master plan has been developed as a strategy for UICA to follow in the renovation of 41 Sheldon Boulevard SE. It is a guide for the organization to use as it approaches the modifications of the building long into the future.
Those involved in UICA at the time the master plan was written want it to guide us in structuring the approach we take -- an approach to answering our questions, solving our problems, addressing our needs.
Our master plan demonstrates how, over the long term, the building can serve as a sustaining asset to UICA.
Finally, we hope our ideas will optimize the experiencing of our wonderful place.
We wanted to explore "How can UICA move in Sheldon?".
Reasons to have a master plan
Master plans are most valuable on projects that will have evolutionary development and recurring revision. Unfortunately, building projects seldom start with a master plan. This omission may occur because most owners, when they commission the design, have adequate funds for a completed project. Then again it may be that few owners, architects or engineers approach the design acknowledging things will change.
At UICA change and adaptability are endemic. Addressing new circumstances with will and creativity is our practice. The master plan has been prepared to address inevitable uncertainty and change, with hopes it will fortify the organization's will by stimulating its sense of creativity.
The relationship of the master plan to the architectural program
Master planning is undertaken to set an over-arching and long-term direction. By contrast, the perspective of architectural programming is more limited in time; it is undertaken to define the specific problems the design team needs to solve so construction can occur.
The premise of programming is, "the better a specific problem is defined, the better the resulting design solution will be." We subscribe to this idea and anticipate that there will be numerous times UICA will program specific construction projects out into the future. We want this master plan to serve as the point of departure for each of these subsequent projects.
Audience
This document was prepared with several groups in mind. First is the user -- those for whom the building is intended. Visitors and participants make up this audience, as do the leadership and management of the organization.
The second audience is the designers, engineers and builders of the improvements in the building; we suspect they may include both professionals and amateurs in the building arts.
The third audience is those who want to know more about how UICA sees its mission carried out in physical form. If you are considering contributing to our undertakings, we hope this master plan confirms our commitment of stewardship to this place and what can happen here. By chance you are undertaking a similar project someplace else? We hope you find something here that adds to your success.
Scenarios
Prior to embarking on the design of the building, UICA engaged in scenario planning, producing a document which is the companion to this master plan. The resulting four scenarios form a framework for looking into the future. Each story explores the nature and critical issues of four possible future worlds. These "worlds" give us insight into the many facets of "how can UICA move in Sheldon."
Just as this master plan serves as the departure point for architectural programming, the scenarios are the base for this work. We believe all future projects will benefit by revisiting the scenario planning. You may want to spin some new stories.
Structuring
Responsibilities of the Board
The Board of Directors, in its role of implementing the mission of UICA, has the responsibility for interpreting this master plan. Once adopted, only they may modify or amend it.
Relationship of the master plan to capital funding
The master plan was developed with the understanding that complete funding for various components of the initial or subsequent projects will not necessarily be in hand at the outset of the design process. More to the point, this master plan was developed as a guide so design could proceed without unwarranted delay or redundant work while funding is secured.
Design participation
As the programming and design for building projects occur, the Building Committee, or other groups determined by the Board, will schedule open participation in the process. The greater input and review by the organization and interested individuals will enrich the resulting design. At critical points in the process, the committee makes summary recommendations to the Board, which then approves, modifies or rejects the design.
The cost of change increases exponentially as the project progresses through design and construction. In following these steps, UICA reduces the likelihood of a major change in the scope of the project.
Building systems layered like an onion
There should be a logical hierarchy to the components of the Sheldon facility. Each component should fit neatly between the next layers, like the layers of an onion: separate but contiguous. The component layers from the outside in are as follows:
Site
Skin
Structure
Systems
Spaces
Stuff
The design of each layer should stand in harmony with the others, acknowledging that as we move from the site to the stuff, each layer becomes more dynamic and more subject to change. With careful planning and design attention, modifications in one layer will not require associated changes in any other. For example, a plumber should not be required to move water pipes when a wall is added, an ironworker should not be required to beef up the trusses if we add a light fixture.

Site
The site is urban and historical. We are graced with frontage on both Sheldon Boulevard and Weston Street. Pedestrian and vehicle access should be kept at both levels. The brick streets and landscaped median are true assets. Improvements in our sidewalks can enhance the quality of our facility.
Skin
The outermost component of the building is the roof and walls. Lack of attention during the years prior to UICA's purchase caused deterioration to many of the building components. Leaks caused structural damage from the wooden roof deck to the concrete basement beams; mortar joints and bricks were crumbling. In the initial renovation and when subsequent conditions warrant, improvements and repairs should favor the long-term, avoiding shortcuts and quick fixes. Quality materials and workmanship insure UICA's total investment.
Structure
The structural system is composed of the foundations, perimeter walls, the poured-in-place columns and floors, the riveted steel trusses, the wooden roof rafters and deck. The maintenance work conducted in the initial step of construction will insure their life into the middle of the 21st century. Since much of the interior character of the space comes from the structure, no subsequent design or construction will alter the structural components of the building.
Systems
The systems include heating, air conditioning, ventilation, hot and cold water supply, sanitary plumbing, stormwater, fire protection, electrical distribution and communications systems. At the point of initial renovation, the building had few systems worth salvaging. The design of each new system must anticipate a broad range of change. The design should minimize operating and maintenance costs. The operation of each system is to be as intuitive as possible; its maintenance is to be as simple as possible; the opportunity for modification will be obvious.
Systems: Heating,Ventilating and Air Conditioning (HVAC)
The main floor area beneath the open ceiling will be split into two main zones to allow a wall to divide the space into two approximately equal areas. This direction allows for numerous space use options, and reduced operating costs.
Air conditioning of the large area may be something which may not come during the initial renovation. The design of the mechanical systems will allow it to be added. Abundant ventilation will be needed if there is a period when air conditioning is unavailable, and gives us the option to avoid the high utility costs of mechanical refrigeration when air conditioning is available.
Some interior spaces, such as the office and the information center, are to be conditioned separately. These buildings within the building are each to have self-contained HVAC systems with separate controls.
The basement heating and ventilation system will allow for economy of operation and conversion as use of the space changes. The possible occupancy for this area may range from parking and storage to partitioned studios, offices, and meeting rooms. The initial system need not satisfy all these uses, but must provide for logical upgrades as the requirements arise.
Systems: Plumbing and Fire Protection
During the initial construction, the sanitary piping is to be replaced. Access for future use is not to be limited by first time costs. The location of the runs must be apparent to aid in future decision making; the stubs and cleanouts must allow for connections for future construction on either floor.
Water supplies are to be sized and piped to allow for additional uses in the future. Water heating will occur at or close to the point of need.
Fire protection will be provided in all areas. The design of the system should anticipate the "buildings within the building" concept occurring on the main floor. The spacing of heads in the basement should allow walls to be constructed in the future that follow column lines.
Systems: Electrical
The primary and secondary distribution is to accommodate the need to lease portions of the building. The basement and the south end of the main floor are the two areas where the utility costs will most likely need to be tracked separately.
The electrical design will favor our need to change. With progressive projects, the space will fill UICA's mission. The secondary distribution and lighting must easily accommodate this inevitability without redundant up-front costs.
Systems: Communications
A system for the distribution of cabling will allow ease of access to the building occupants. The design of these systems should anticipate a growing need over time.
Spaces
The spaces on the main floor are either "buildings within the building" or the "piazzas" created between. These two components allow for incremental and evolutionary development of the facility.
Security will be addressed by creating zones of access for the different users. The separate areas are to be created with a minimum amount of wall construction.
Stuff
Welcome to the circus. Our main floor is our bigtop! Multiple events will occur at the same time, with little or no down time in between.
The "stuff" on the floor will be mobile and modular. Seating, stages, and gallery walls will be easy to assemble and disassemble. All will be components which allow for imaginative reconfigurations.
Sustaining
Sustaining UICA
During scenario planning, the occupancy costs of 41 Sheldon Boulevard were explored in detail. By virtue of size alone, the new facility will take more to operate and maintain. Making sure the expansion does not overwhelm the organization was a concern in one of the scenario stories; case in point is the American Centre in Paris which had to close its new doors the year after moving because it couldn t cover its increased operating costs.
Far-sighted selections
One-time savings on construction costs are very tempting, particularly when the capital budget is limited. Even so, the occupancy cost budget must be balanced as well. UICA must consider how systems will be operated and evaluate their impact on utility costs.
We must also consider the time and cost to clean, maintain and repair the building, favoring durability and serviceability over price or appearance.
Occupancy costs
Occupancy costs include lease payments, property tax, housekeeping, utilities, security and maintenance. An evaluation of the impact of new improvements on the ongoing occupancy costs is an important design activity.
Building as income generating asset
The design and construction of improvements must keep open the option for UICA to lease portions of the 41 Sheldon Boulevard facility to generate income.
By covering occupancy costs in this manner, UICA frees the program committees to cover their costs from the gate, concessions, underwriting, and grants. In work with the program committees during the preparation of the master plan, it became apparent that their activities will have difficulty generating sufficient funds to cover any of the occupancy costs. The larger building will allow more activities to occur concurrently, but still other sources of income are needed to cover the increased occupancy costs.
Development strategy
The improvements made during the initial steps of construction are to allow for full utilization of the asset. Whenever possible, the organization's functional requirements are to be configured in a way to avoid future inconvenience, loss of service or revenue, and avoidable cost premiums of construction. By having UICA's core functions emanate from the northeast corner of the main floor near the entrance at the corner of Sheldon and Weston, these objectives will be met.
When critical activities radiate out from this corner, dedicated construction is clustered in the north end of the building and beneath the lower roof in the rear. This strategy has UICA expanding into the southeast corner of the main floor as funding and programs expand; if not initially occupied or if circumstances warrant a retreat, the south end can be leased.
The lower level can follow a similar strategy of leasing out until programs and income allow UICA to occupy the area. Access and systems will be designed to accommodate incremental occupancy.
Appreciation of the Sheldon address
There is reason to believe that the commercial appeal of our site will increase faster than our cost to operate and maintain the space. If this occurs, UICA will be in a position to expand the area it occupies while still having equal or increasing income from lease payments.
Tenants who support or augment the organization's mission will be given priority. Their relationship to other activities can prove to be mutually beneficial. For those tenants of less connection to UICA, care will be taken to avoid pockets of unused space.
Tenant improvements
Tenant plans and construction should remain true to the master plan and be subject to UICA's approval. UICA may want its architect to review their plans and the quality of the work. With some good fortune, the improvements of prior tenants will increase the market potential and usability of the building.
Experiencing
Multiple possibilities
Each of the four scenario planning stories generated its own picture of what UICA and its 41 Sheldon Boulevard facility might be like in the future. The scenario planners were quick to point out that none was a recommendation, just four possible results of events and conditions which could happen. Time will most likely give us some mix of the four stories.
While the objective of the scenarios was to make us all aware of the possibilities, the objective of the master plan work is to insure that 41 Sheldon Boulevard accommodates, or at least does not encumber, the possibilities.
Three perspectives
For the discussion on how people will experience 41 Sheldon Boulevard, we take three perspectives: the visitor, the user, the modifier.
1. The visitors
Common to all four scenarios is a desire to make the building a destination, a place where people want to go. In the scenarios dubbed "Institute Showcase" and "Art Expo," planned attractions draw the visitor in for a specific experience. "Urban Community" and "Contemporary Bazaar" suggest 41 Sheldon Boulevard is a destination where folks go just to see what's happening.
Both approaches are valid and can thrive concurrently. The objective is to provide spaces where both approaches can always occur: the scheduled gallery opening, the major event, the Friday night hangout, the place where collaboration is spontaneous.
2. The users
For this mix of uses to occur, the users must understand the inherent possibilities of the space. The staff, the artist, the volunteer committee members must find the reconfiguration easy and satisfying. Setting up seating, mounting a new show, decorating for a fund raiser, or hosting a major contributor should not tax resources or inhibit the ideas each user can offer.
3. The modifiers
Architects, engineers and contractors are most efficient when their process is orderly. It works best when the users dutifully state their needs, willingly pay their money, and joyously occupy the completed building several months later. Regrettably this process holds the users and visitors at arm's length during the creation of their place.
For the users to feel their initiative is worthwhile, those designing and building the space must appreciate the experiences the users and visitors will have. We believe that the best spaces are created when the "modifiers" include "users" and "visitors" in the design process.
An expression of "history"
The building at 41 Sheldon Boulevard has a rich history with many stories to tell. UICA is a vital center for contemporary arts and culture in West Michigan, complete with an identity intrinsically tied to many histories -- upbringings that fostered self-determination, self-sufficiency and self- expression in the organization.
Meanings recalling these identities, with their many and ever-changing points of view, have the potential to be expressed in material form through artists projects integral to the design and development of the space. Through past stories told and future stories that unfold, UICA will create a building for the community expressing a vision rooted in "history-making."
Selecting the right designers for our building is an important responsibility. We want people who will share in the forming of our vision, even when our wants may be beyond our immediate means. We want designers who have energy to work within teams, allowing form to develop from our commitment to community and vision of emerging culture.
Artists celebrate ideas in form. Materials and means are often metaphors for our history and hopes. The participation of artists on the teams responsible for the design and construction is part of our history and a hope of the master plan.
May we have a rich history of experiencing at 41
Sheldon Boulevard!



